On the second floor of the Castell de Villavecchia you will find the Attic, a diaphanous room of 102,9 m2 with panoramic view and lots of natural light, ideal for meetings. The Attic consists of two different areas, the meeting room that has a table with capacity up to 16 pax, and the living room that has several comfortable sofas. and a living room with several sofas.
Both areas, although they are part of the same diaphanous room, are separated by the staircase that comes from the lower floor.
| Format | m2 | pax | obs |
|---|---|---|---|
| Ceremony | 102,9m2 | 60pax | plan b* |
| Appetizer | 102,9m2 | 90pax | plan b* |
| Banquet | - | - | no* |
| Dance | - | no* |
*This space is intended for meetings, we only recommend it as a plan b for a ceremony or aperitif if the capacity is appropriate. Banquets and dance are not possible in this space.
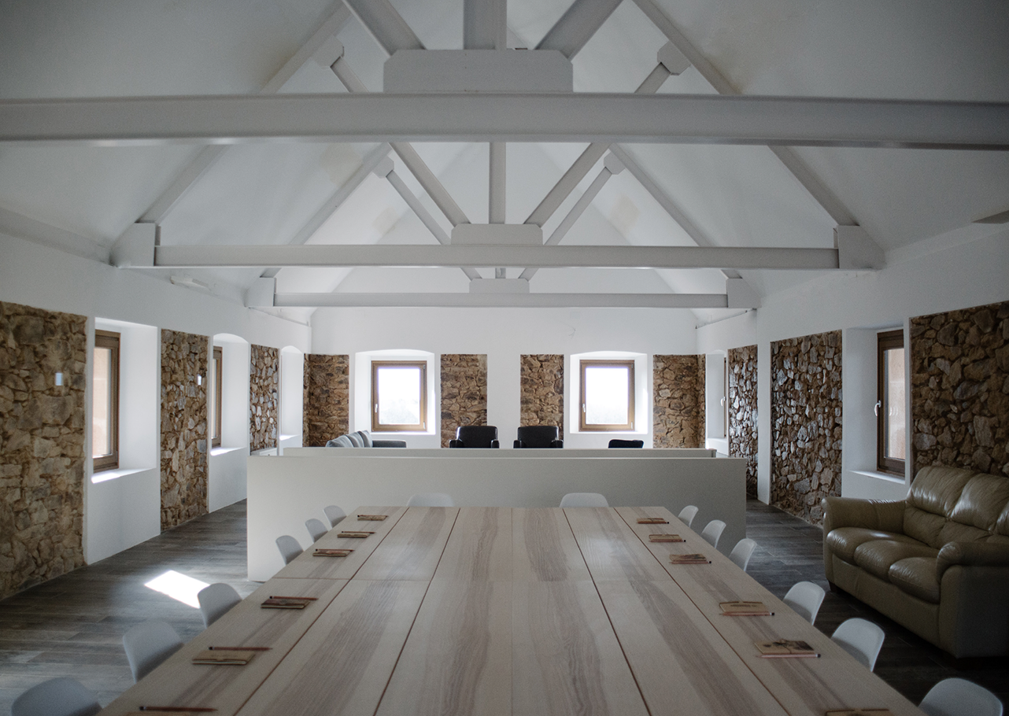
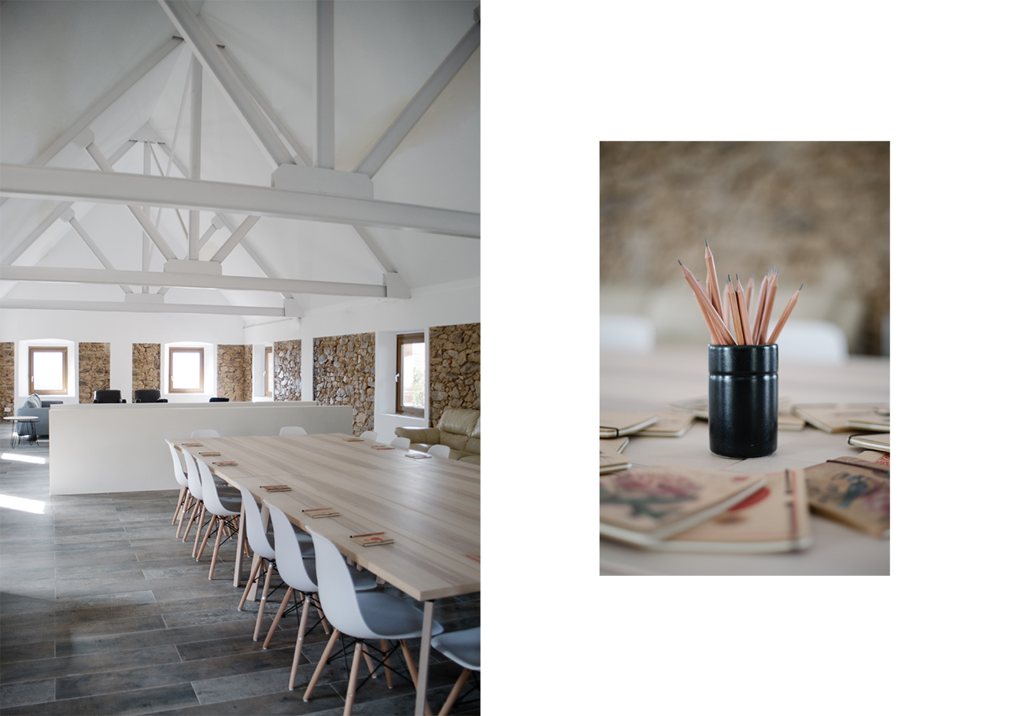
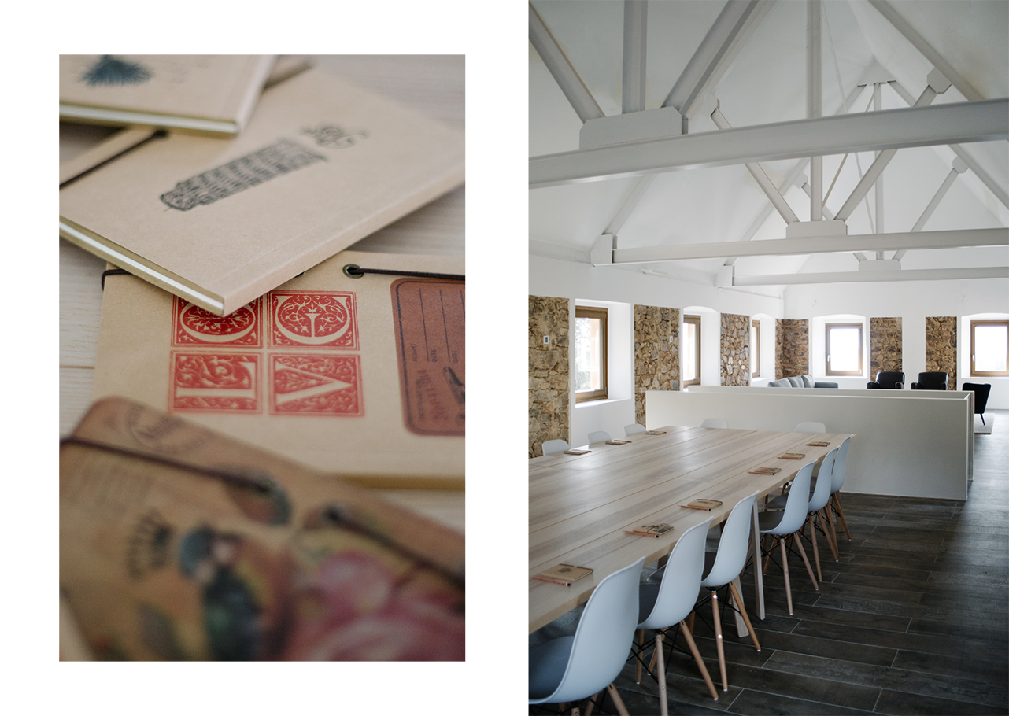
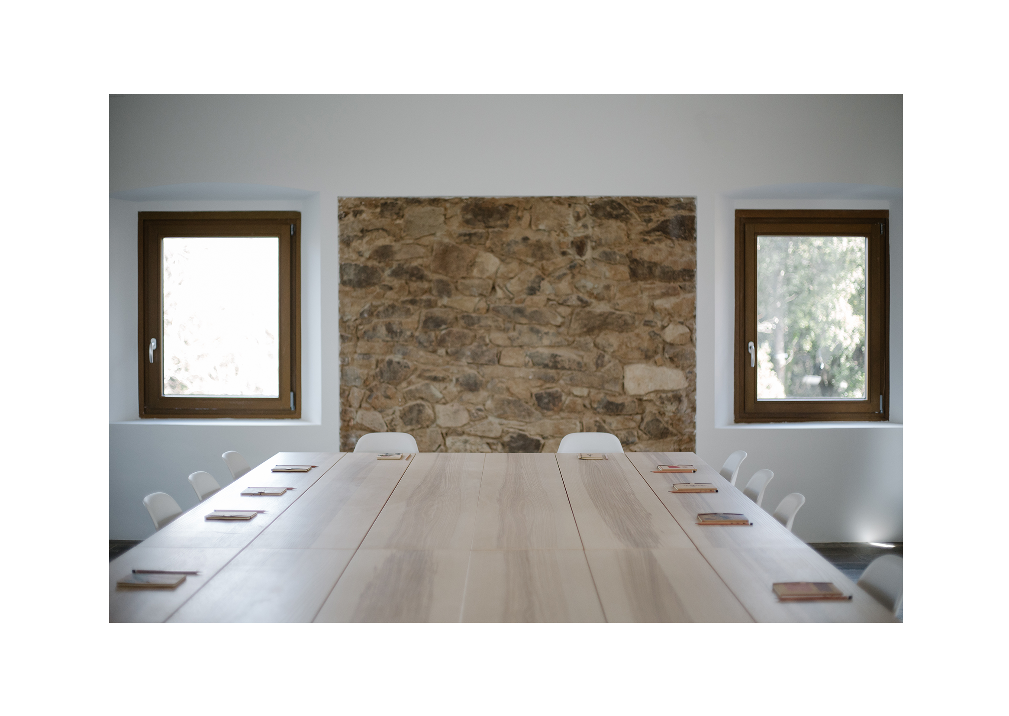
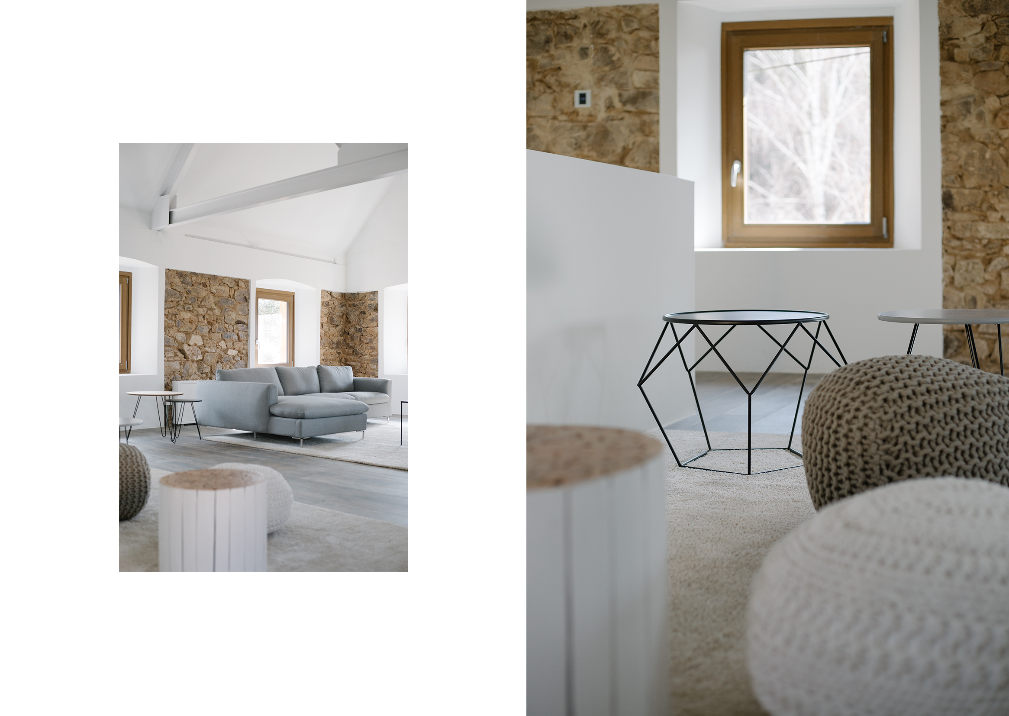


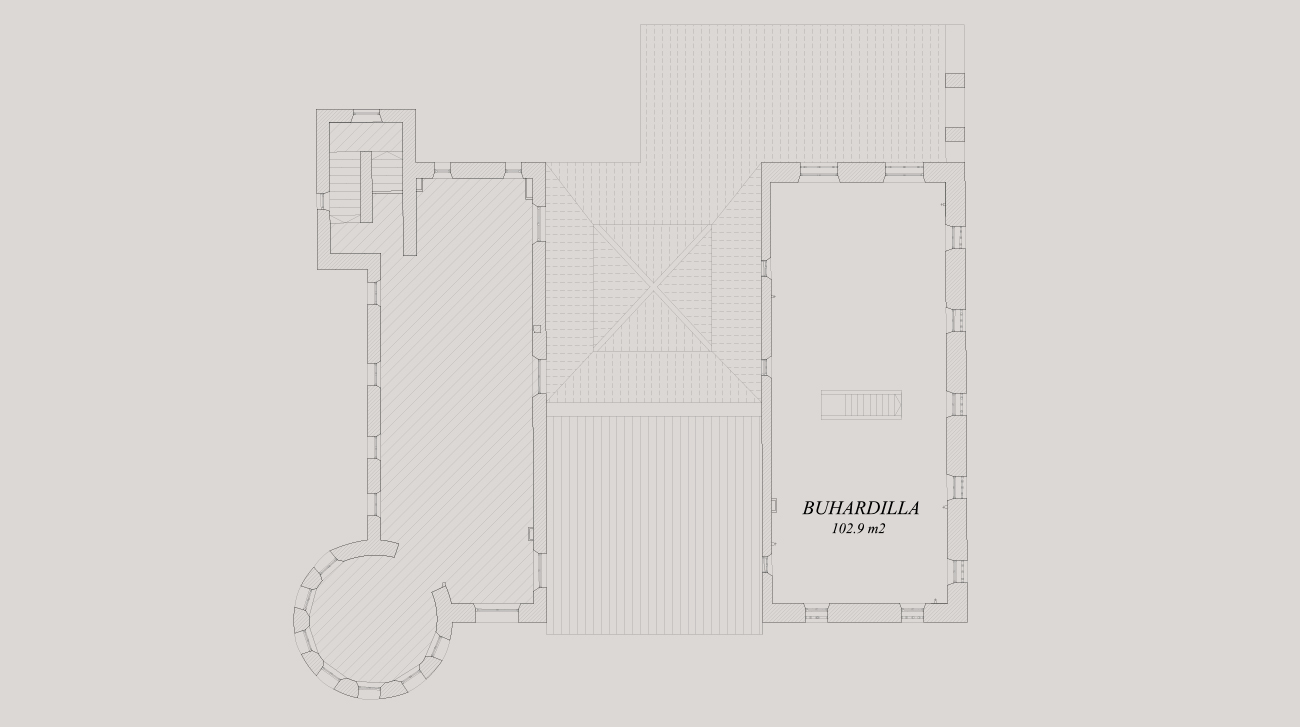
Download the plans of The Attic in pdf here.