In the basement of the Castell de Villavecchia you will find the Winery, which is the area that has been prepared for the dance. This space is divided into two different rooms, the main one of 76,4 m2 and an adjacent one of 47m2 that can be used as a prolongation of the dance floor.
In addition, WCs are available here if you use any space other than the Esplanade Garden, which already has its own WCs.
| Format | m2 | pax | obs |
|---|---|---|---|
| Ceremony | 76,4+47m2 | 70+0pax | plan b* |
| Appetizer | 76,4+47m2 | 70+40pax | plan b* |
| Banquet | - | - | no* |
| Dance | 76,4+47m2 | 90+60pax | - |
*This space is designed for the dance, we only recommend it as a plan b for a ceremony or aperitif if the capacity is appropriate. Banquets are not possible in this space.
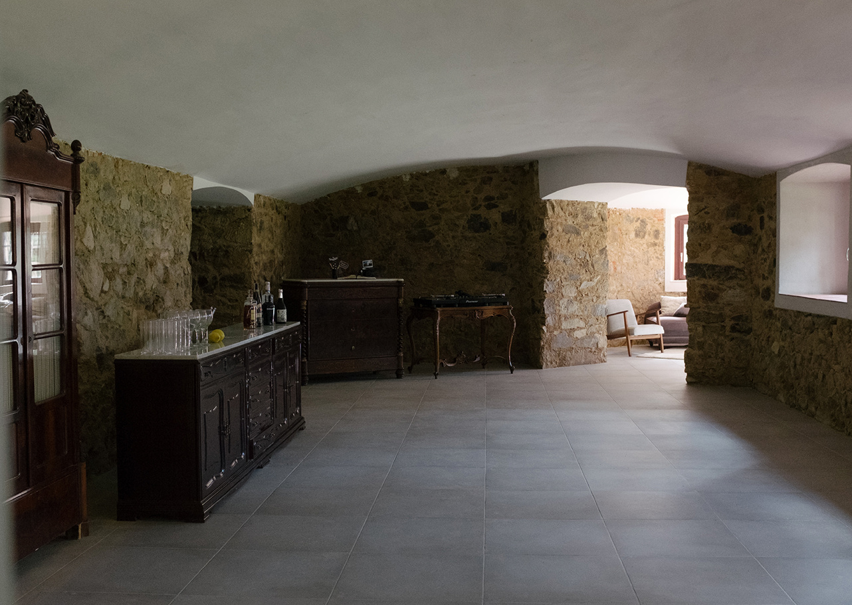
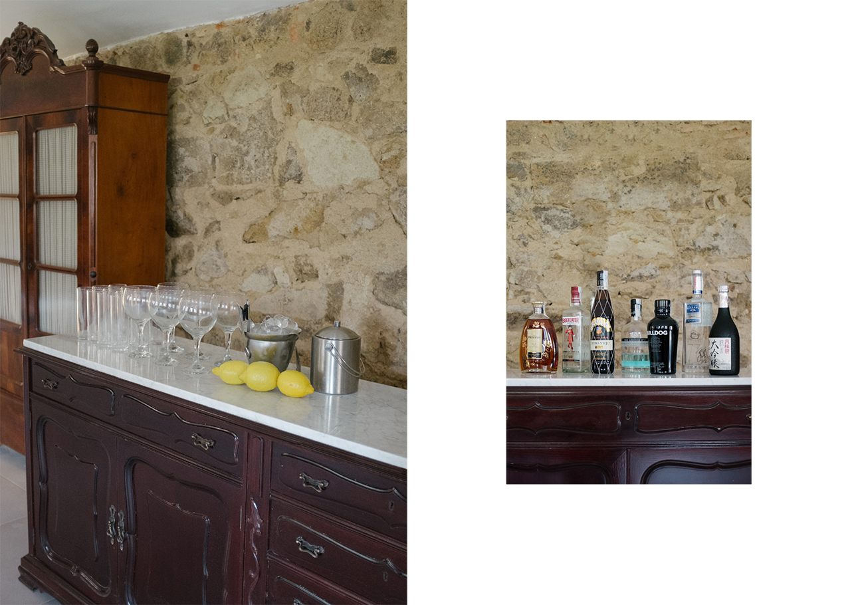
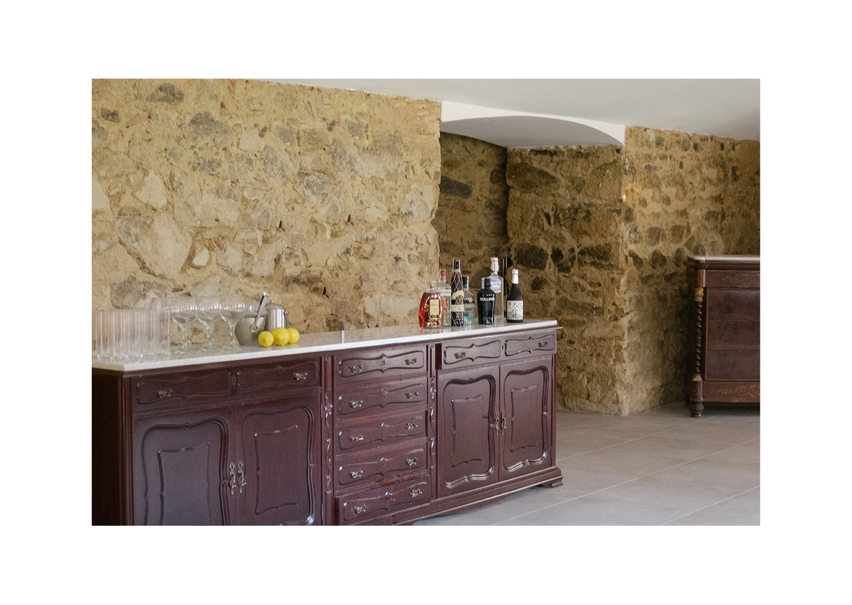
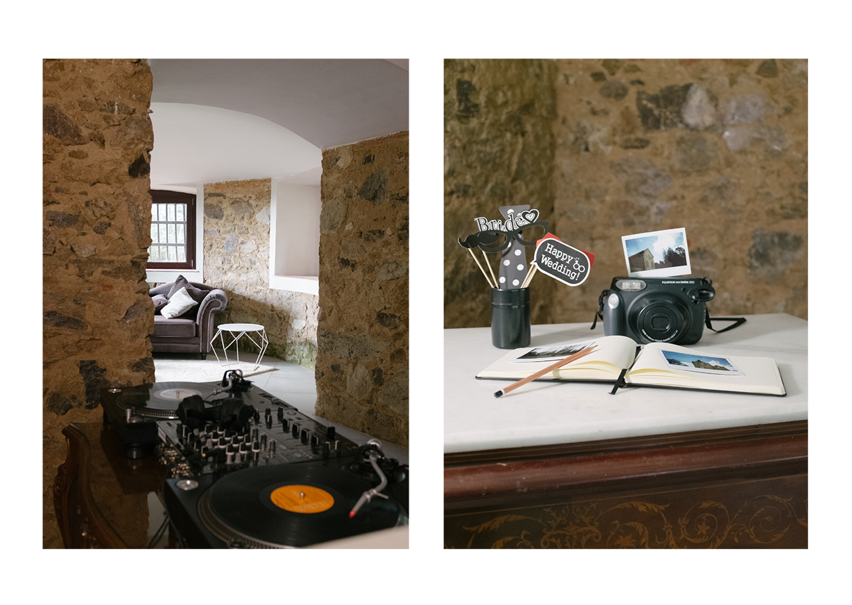
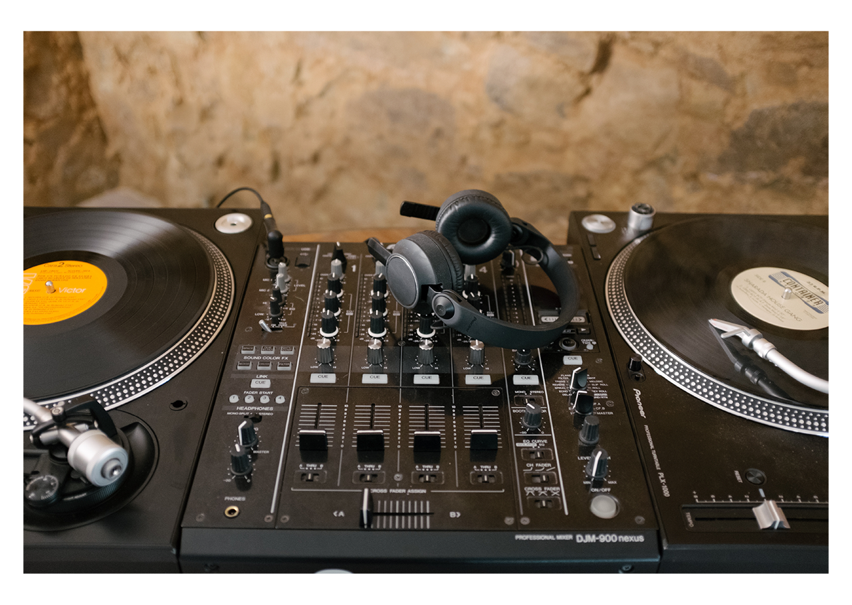
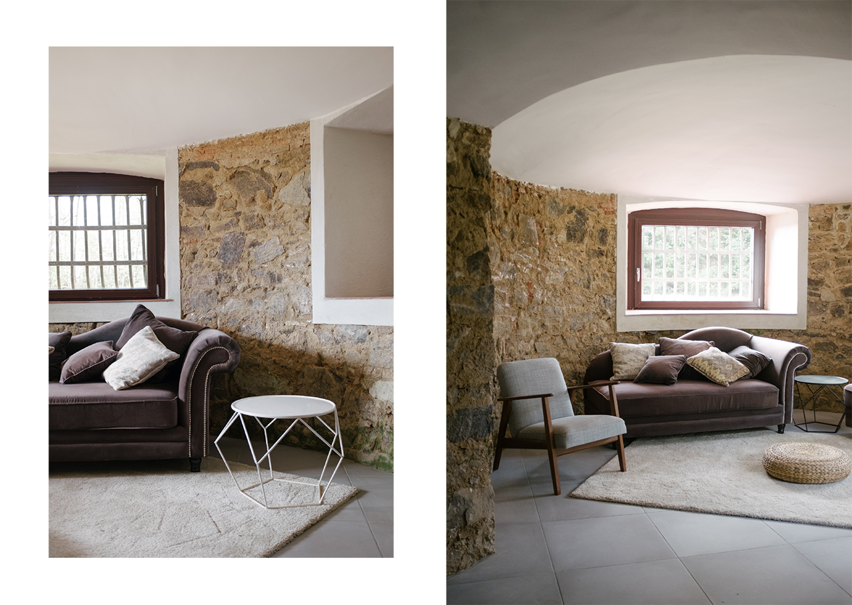
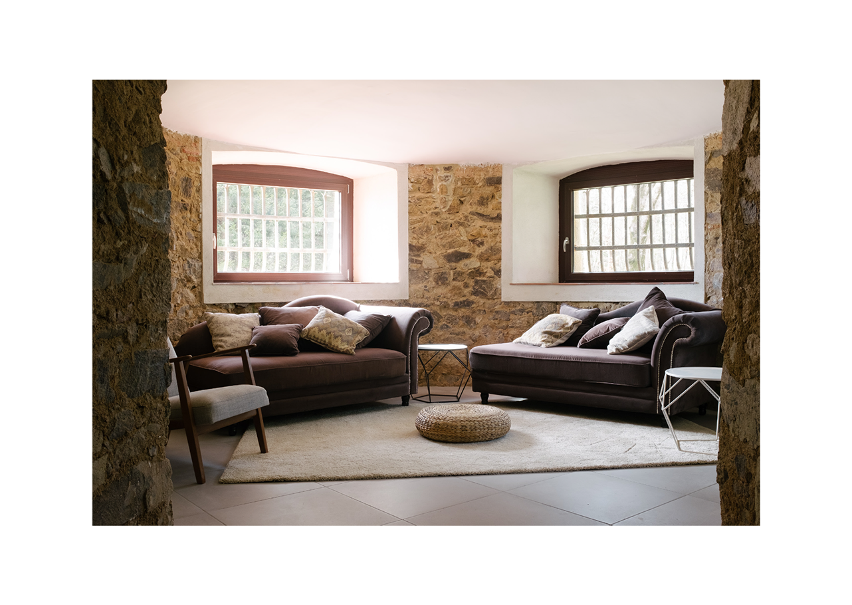
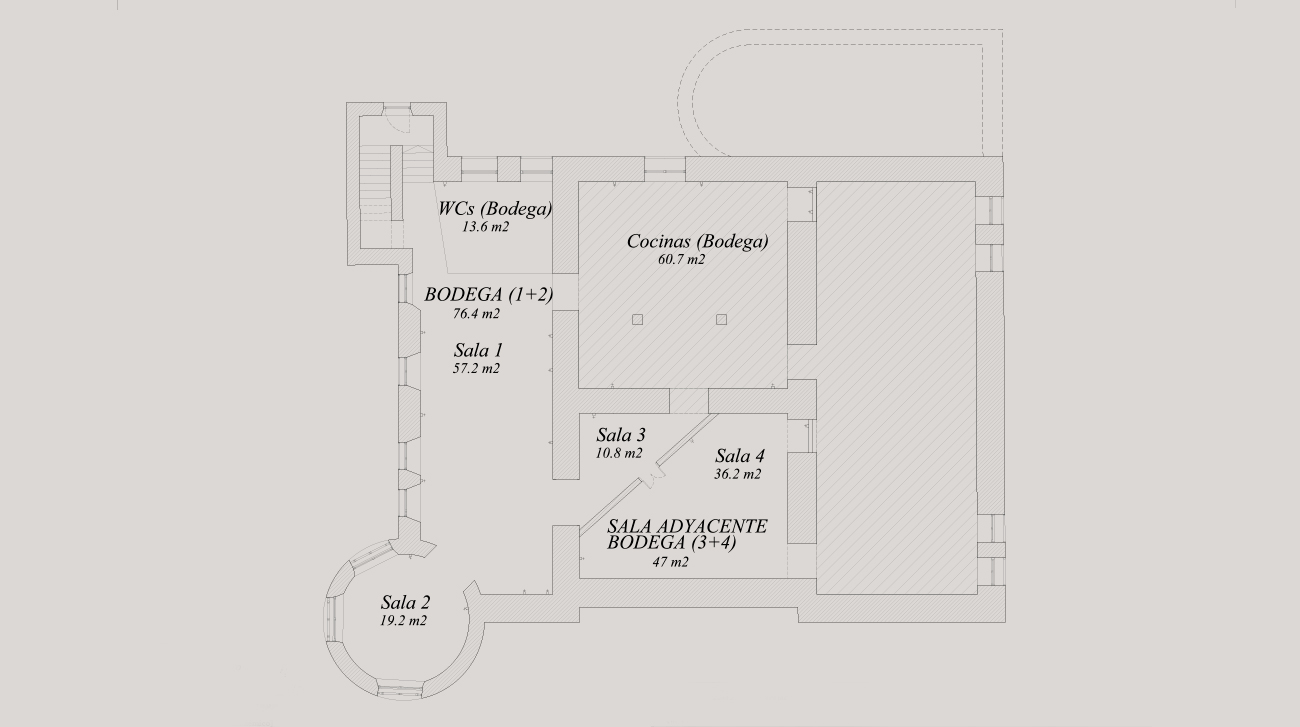
Download the plans of The Winery in pdf here.