If the castle gardens are beautiful, the Music Hall of the Castell de Villavecchia, measuring 124,2 m2 does not stay behind. Presided by a spectacular wooden staircase framed around the original stained-glass window of 1894, it maintains architectural details of its time, such as the cozy fireplace and three large doors through which a lot of natural light enters and from which you can see spectacular views to the Montseny.
There is a sliding door that allows to divide the Music Hall into two areas of 68,8 m2 and 55,6 m2. In addition, next to the Music Hall is the Dining Room, which you can use if you need 73m2 more inside, keeping in mind that being separated by a wall the guests will not have full visibility of the Music Hall.
| Format | m2 | pax | obs |
|---|---|---|---|
| Ceremony | 124,2+74,3m2 | 70+0pax | visibility* |
| Appetizer | 124,2+74,3m2 | 100+60pax | capacity increases without buffets** |
| Banquet | 124,2+74,3m2 | 70+30pax | - |
| Dance | - | - | exceptional cases*** |
*The space fits more than 70pax, but they will have reduced visibility.
**If the appetizer is done without buffets, i.e. served by waiters, the capacity increases to 120 + 60pax.
***Dance is not allowed in this space, except in very limited cases of very large weddings
in which the guests do not fit in the space of the Winery that is enabled for it.
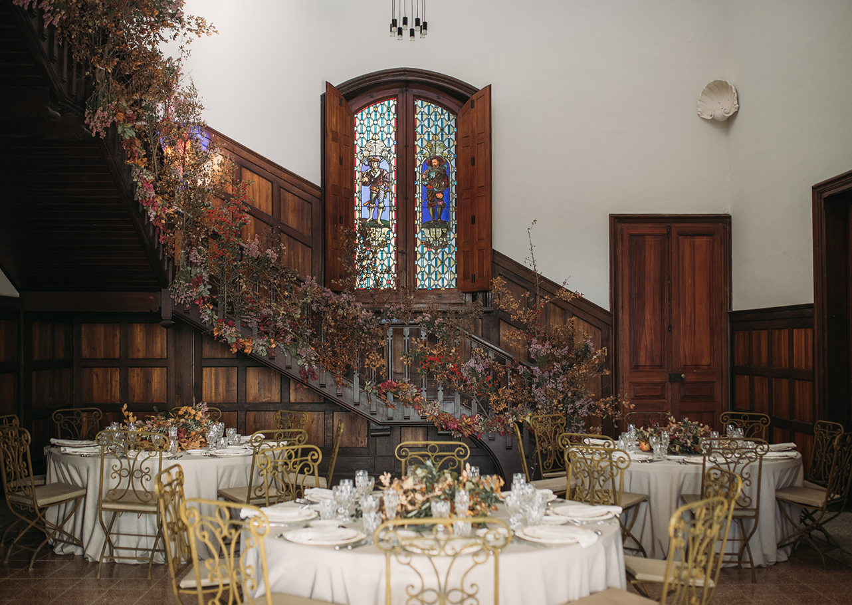
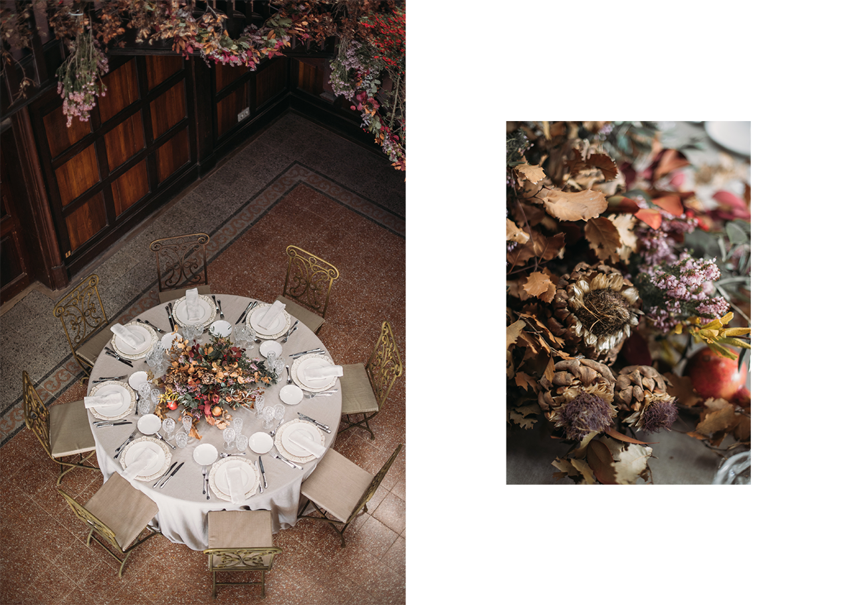
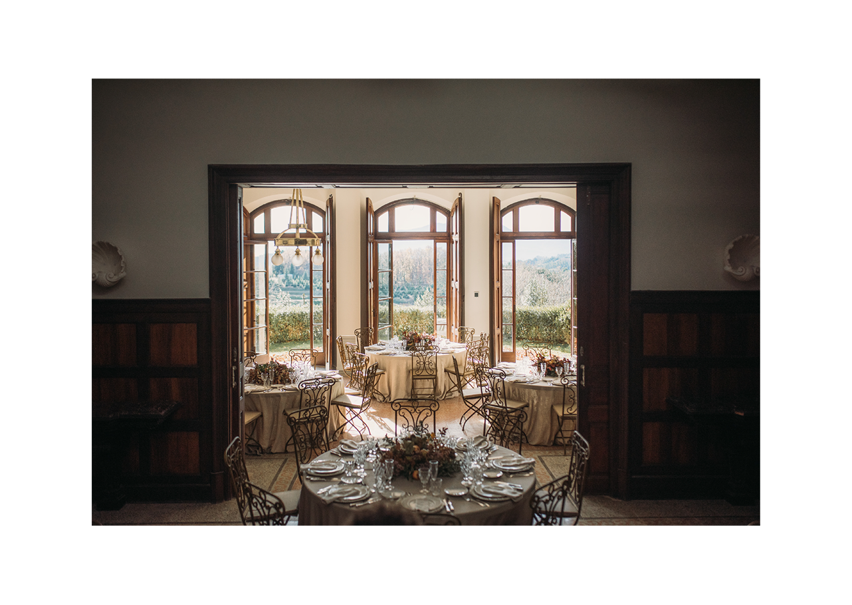
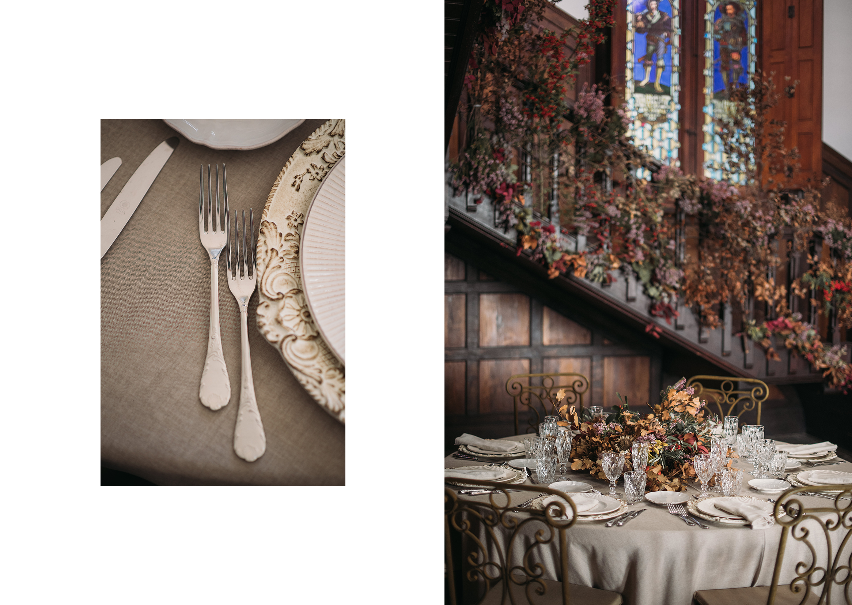
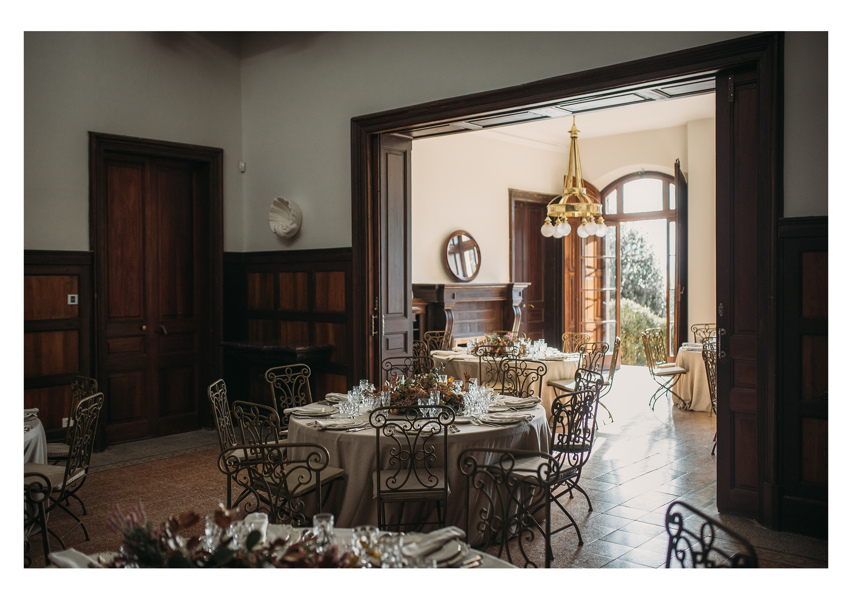
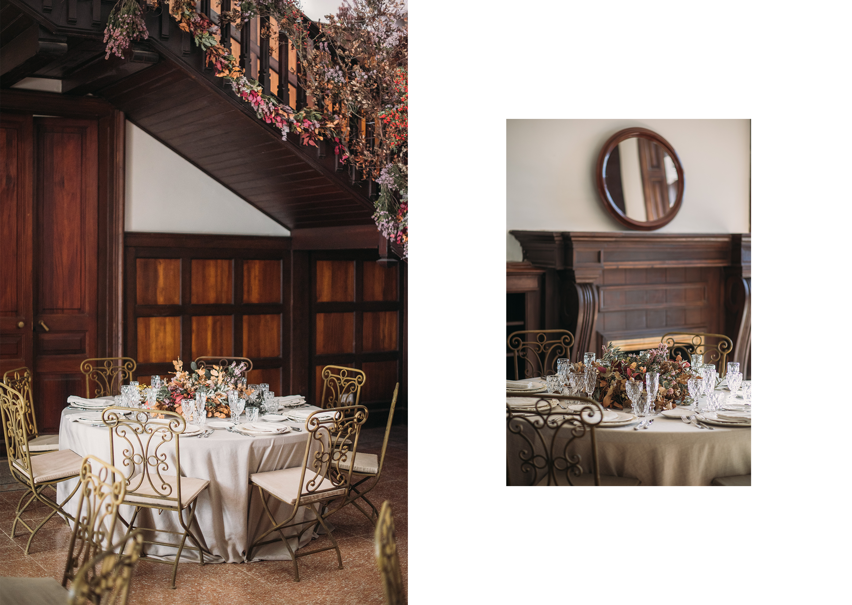


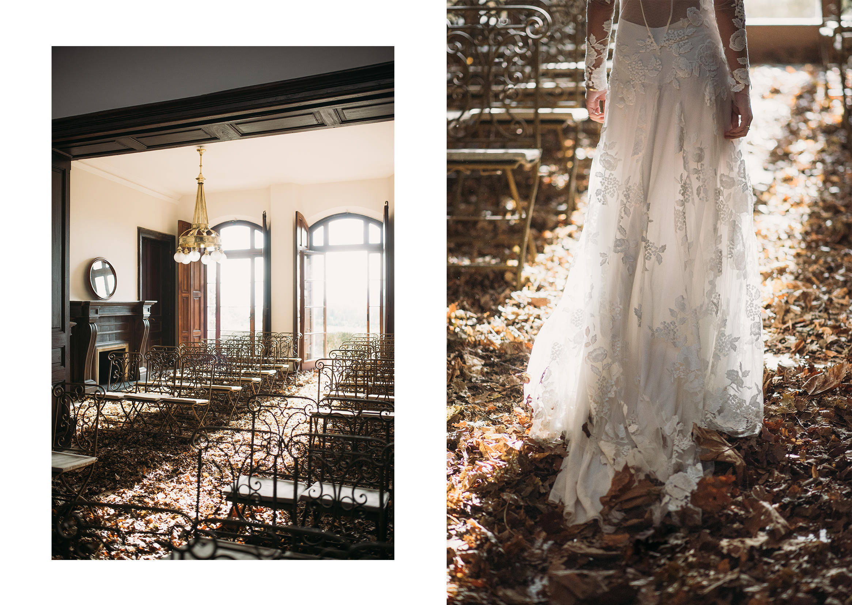
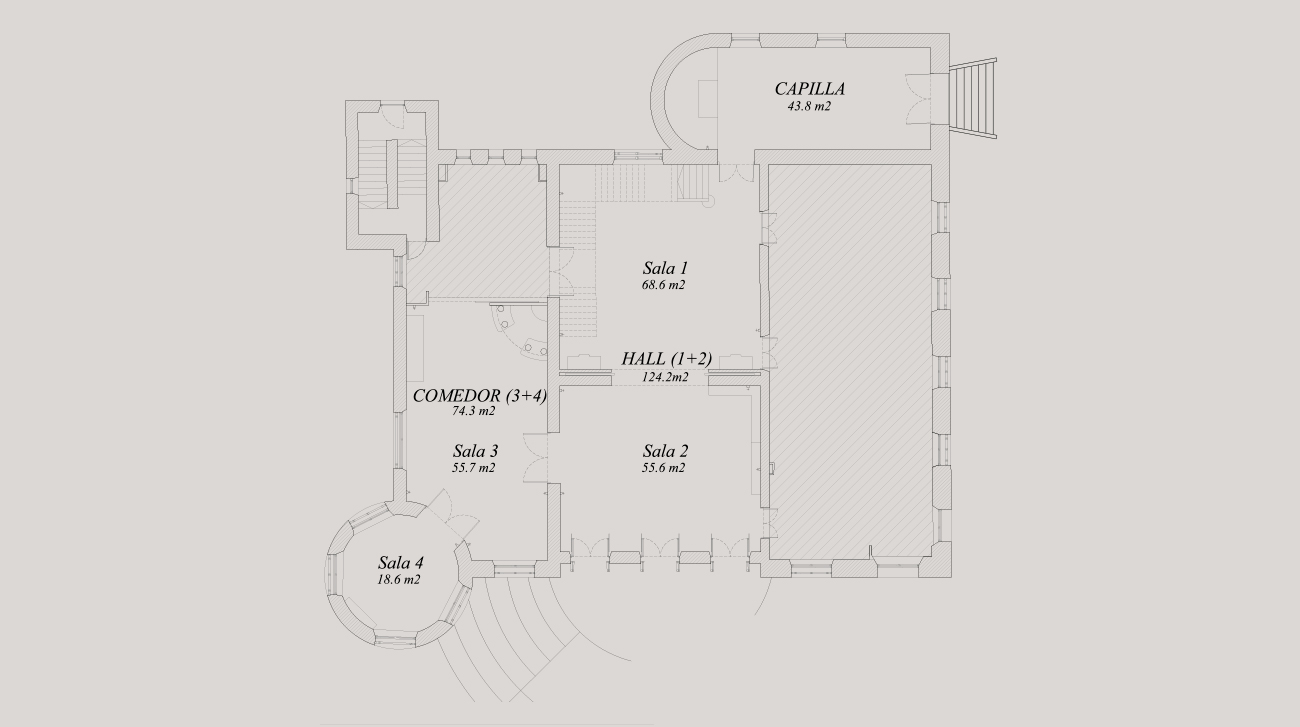
Download the plans of The Music Hall here.